Historical Buildings
The following historical buildings are being used as residences and businesses:
| Port d’Hiver Bed and Breakfast | Apple Spas | Lida Lawrence House |
| Djon’s Restaurant | Oliver House / Fraser Estate | Honest John’s Fish Camp / Smith Homestead |
| Oleander Cottage | Don Beaujean House | |
| Collins-Montz Dental Office | Capt. Beaujean House |
The Women’s Club
Built in 1920 by a group of ladies known as the Rambler’s Club, The Women’s Club is now known as the Community Center. Club members raised $5,200 to fund the building by giving dinners, theatricals, and other activities. It still has the original pine paneling, oak flooring and enclosed bookshelves plus two fireplaces.
The Ryckman House
Built of pine and cypress with two rooms upstairs in 1889 by Jacob Fox, this house has a large room downstairs and a large porch. It was purchased by G. E. Ryckman who is listed as an incorporator in the Melbourne and Atlantic Railroad Company.
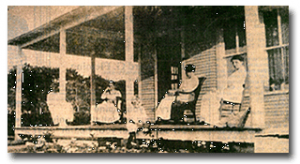
Old Town Hall
Old Town Hall, originally built in 1908 in Ryckman Park facing the river, has been moved to a new location and rehabilitated. It now shows exhibits of history on topics such as the Ais Indians, Juan Ponce de Leon, Spanish shipwrecks, and the development of the Town of Melbourne Beach. The Old Town Hall History Center is open Saturdays and various holidays from 11:00am to 3:00pm. For more information click here or please call 321-952-7322.
Fraser Estate
The first residents of the estate were Mark and Ella Oliver in the early 1900’s. In 1953 it was purchases by Mr. and Mrs. John Fraser. The Fraser’s bought the house and some adjoining houses for guests and an art studio. Son Hilton Fraser (of Beyond and Back Travel) grew up here. The lovely gardens include a wide variety of plants and trees including 50-year old mango trees. In 1996 Dr. and Mrs. Richard Moore purchased and remodeled the house and now call it Mango Manor.
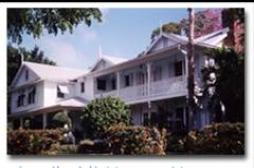
The Walter Brown, Pink House
Walter Brown was a Calvary instructor for the Kentucky Military Institute which has its winter campus in Eau Gallie. He grew to admire the area and eventually bought this house, built in 1916. The Brown family traveled extensively but spent winters in Melbourne Beach and named the house Port d’Hiver (Winterport). The living and dining rooms were furnished elegantly and the upstairs bedrooms had balconies facing the ocean. There were lovely gardens and a carriage house that Mr. Walter’s used as an art studio. The house has recently been purchased and is now a quaint little Bed and Breakfast.
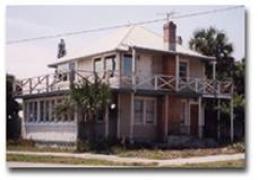
The Community Chapel
After purchasing 20 acres of land from Major Cyrus E. Graves, Mr. and Mrs. Henry Whiting donated one lot for the Chapel. It was constructed in 1892 by Capt. Beaujean for a cost of $200.00 It was a simple building with portico entrance and could only seat 70 persons. Since then there have been many additions and improvements. Note the lovely stained glass windows and the bell in the belfry furnished by a Children’s Fund Drive in 1928.
The Red Bird House
The house was built around 1937, and an early resident was a Mayor of Melbourne Beach. Later, Mr. and Mrs. Allen bought the house and adjoining cottage to the south to form one property. The Allens were avid bird watchers and named the two buildings Red Bird and Blue Bird. Many residents remember the Allens taking pictures, giving slide shows and promoting appreciation of the area’s wildlife. There are many portions of the original structure, including “swamp pine” floors from a mill on Merritt Island. The Allen’s willed the houses to the Audubon society.
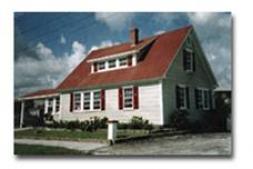
Connecticut Governor’s Vacation House
This 1940 winter house was built by Connecticut politician Robbins Stoeckel and his wife Mary Jane. There is a roof-top apartment that may have been reserved for a housekeeper or driver. Additionally, the property to the west was originally part of this property and has an above-ground pool and small house for domestic helpers. The Stoeckel’s mini-estate encompassed approximately seven surrounding lots. They were host to the Connecticut Governor when he came to vacation in Melbourne Beach.
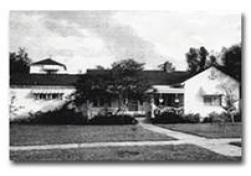
The Help House
This little house began as a place for the “help” to stay in. These were African-Americans who were hired by Don Beaujean and others to work on the construction of buildings and roads and may have helped in the pineapple fields. Since it was not easy to go to their homes each night by boat, having small quarters near the work was the solution. It was located near Don Beaujean’s house by the park. Later it was moved near Sunset Avenue and eventually was moved to Avenue A. The house still has the original floors, windows and doors of hardwood pine.
The Shannon House
This quaint cottage was built in 1924 by developer Ed Shannon and the Shannon name appears in the street that begins in Melbourne Beach and continues through the Town of Indialantic. Local author Frank Thomas lived in this house until it was purchased in 1968. The house has natural cypress walls, pine floors, and a cellar.
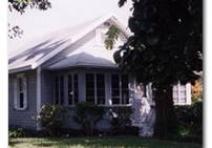
The Fisherman’s Cottage
Recently remodeled, this attractive house dates back to 1921. It was built of Miami Dade pine, (floors, ceiling, and walls) and has a great fireplace of coquina rock. There is also a cellar with a shower. The previous owner, Mr. Chandler Young, was an avid fisherman (Harry Goode’s fishing buddy) and on one day caught over 100 bluefish which his wife photographed. His niece was inspired to make a sculpture of her uncle with the fish, and that piece of art is on display in the house.
The Cistern at 1102 Pine St.
An above ground cistern, built to match the house, illustrates the necessity of storing water before city water was available. These cisterns collected rain water or stored water from artesian wells.
The Capt. Beaujean House
Son of Capt. Rufus Beaujean, Don Beaujean was very instrumental in the formation of the town and the subsequent growth and development. The house was built in 1910, and has been remodeled several times, but it has a unique location and is part of the history of the area. Click here to view the diaries of Rufus W. Beaujean

